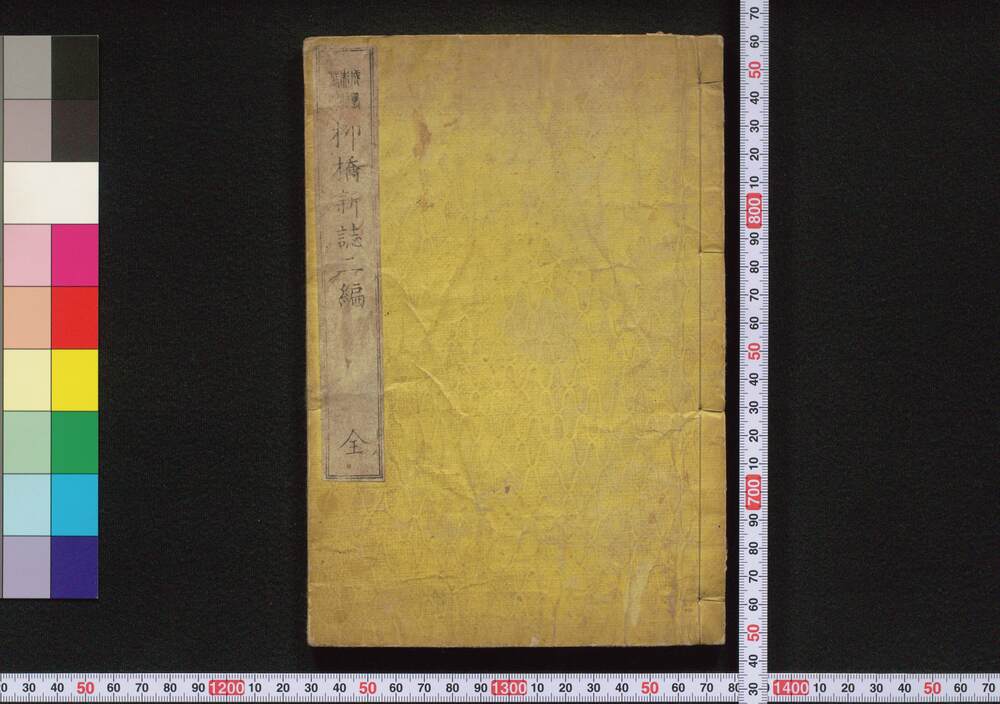
- Collection of
- Edo-Tokyo Museum
- Title
- Color Floor Plan for Uematsu Aoyama House
- Collection ID
- 88975233
- Category
- Document
- Creation Date
- 1905 20世紀
- Size
- 27.1 cm x 39.3 cm
- Edo-Tokyo Museum Digital Archives
- https://www.edohakuarchives.jp/detail-179111.html
Other items of Edo-Tokyo Museum (159764)

Edo-Tokyo Museum

Dōtombori Nakaza Theater Brochure for February 1937, Joint Grand Kabuki with an East-West All Star Cast, Memorial Performances in Honor of Nakamura Ganjirō
Edo-Tokyo Museum

Ryūkyō Shinshi (Essays on Customs of Yanagibashi District), Part 2
Edo-Tokyo Museum

Sailboats on the Sea and Daphne
Edo-Tokyo Museum

Land Certificate (Kamitsurumamura, Kōzagun, Sagami Province)
Edo-Tokyo Museum

Dangozaka Tanehan Handbill, Chrysanthemum Work for the Scene of the Ueno Civil War
Edo-Tokyo Museum

Shin Yoshiwara Karitaku Saiken (Guide to Temporary Lodgings of Shin Yoshiwara District)
Edo-Tokyo Museum

Pamphlet: Historic Sites near the Asukayama Hill
Edo-Tokyo Museum

Shamisen Bunkafu Score, Nagauta (Epic Song with Shamisen Accompaniment), Vol. 68, “Yashimaochi Kanjo” with Maeuta (Foresong)
Edo-Tokyo Museum

Photo News on Political and Social Situations in Early Shōwa Period
Edo-Tokyo Museum

Edo-Tokyo Museum

Edo-Tokyo Museum

Document of Samurai Class
Edo-Tokyo Museum

High-fired Unglazed Ceramic Bowl with a Spout
Edo-Tokyo Museum

Shōkokumin Shimbun, No. 3010
Edo-Tokyo Museum

Edo-Tokyo Museum

