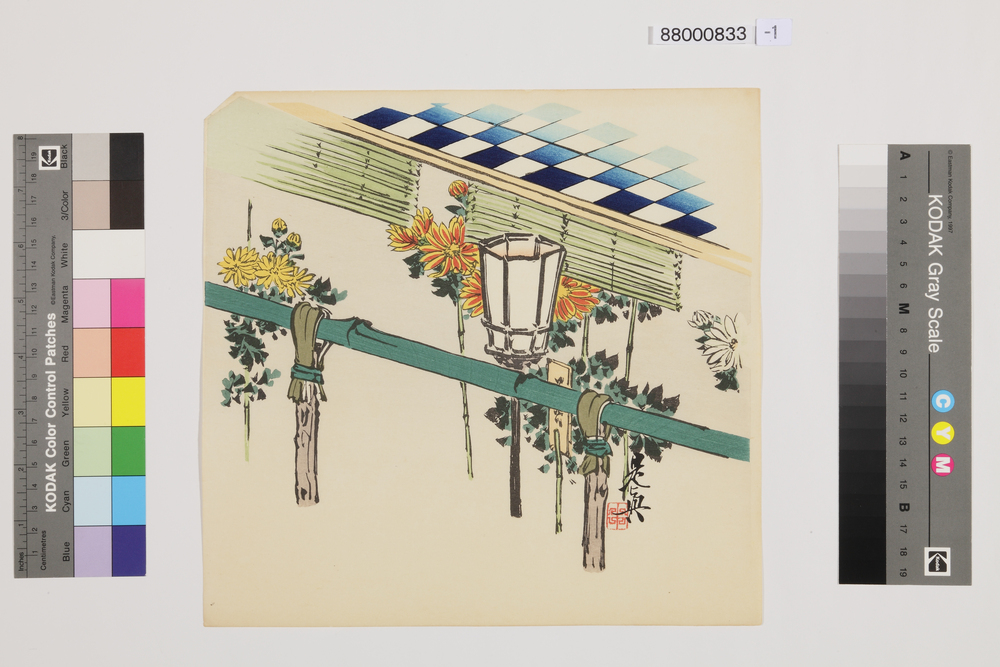
- Collection of
- Edo-Tokyo Museum
- Title
- Floor Plan Draft for Ishikawa House
- Collection ID
- 88975224
- Category
- Document
- Creation Date
- 1906 20世紀
- Size
- 17.8 cm x 26.9 cm
- Edo-Tokyo Museum Digital Archives
- https://www.edohakuarchives.jp/detail-179102.html
Other items of Edo-Tokyo Museum (159764)

Shamisen
Edo-Tokyo Museum

Rug
Edo-Tokyo Museum

Nobility Customs (1)
Edo-Tokyo Museum

Popular Wheels Sugoroku Board
Edo-Tokyo Museum

Cultural Property Survey Photograph: Dōhoko (Ritual Bronze Spear-blades)
Edo-Tokyo Museum

1:10,000 Topographic Map, Tokyo and Neighboring Areas No. 16, Arai
Edo-Tokyo Museum

Letter
Edo-Tokyo Museum

Toy, Drawstring Pouch, Paper Crane
Edo-Tokyo Museum

Cultural Property Survey: War Memorial to Honor the Loyalty of the Kawamura Clan
Edo-Tokyo Museum

Barrel of Ōzeki
Edo-Tokyo Museum

A Thousand Views of Tokyo: Pen Sketch, National Institute of Preventive Medicine, Minatoku
Edo-Tokyo Museum

Temple Pond
Edo-Tokyo Museum

Picture on Round Fan by Haibara Shūgyokudō: Bed of Chrysanthemum
Edo-Tokyo Museum

Military Bag (Gold Chrysanthemum Crest on Red Fabric)
Edo-Tokyo Museum

Minamiza Theater Flyer for December 1946, A Festive Annual Kaomise Performances to Welcome the Year of the Boar
Edo-Tokyo Museum

Collection of Mt. Kōya Picture Cards
Edo-Tokyo Museum

